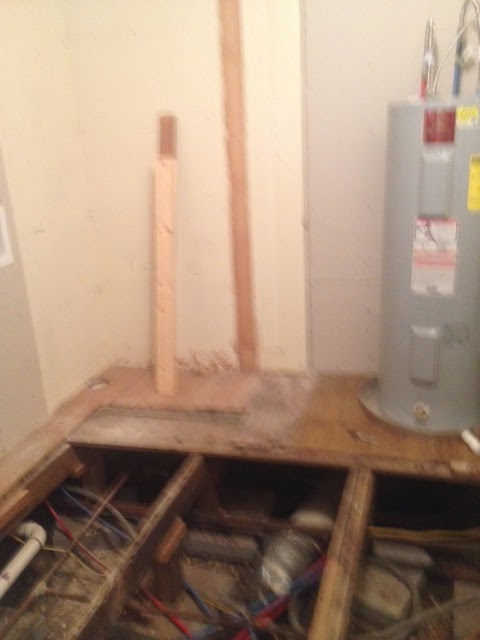The kitchen has been stalled for a while. Les has spent many
hours doing the grout on the back splash, but we still haven’t been able to
complete the kitchen. Meanwhile, we have been working on another area of the
house.
Behind the kitchen, we tore out several walls.
Right behind the kitchen wall there was a hallway, with washer
and dryer connections. If a washer and dryer were there, we could not have
opened the dryer door because it would have hit the wall. I could not figure
out how it would have worked. Fortunately, there was a closet right behind the laundry
hall, so we could remove the wall and put the washer and dryer connections against the opposite wall of the closet and make a nice size laundry room.



Then, there was a door to a teeny, tiny bathroom. In an area that is 6 by 6 feet there was a shower, a vanity, commode, and a closet with a water heater. We could only open the door about halfway, squeeze in past the water heater to get to the commode.

We tore everything out of the area but the shower and the
commode. Les tore the floor out to level it. There has been a lot of water
damage which has caused the floor to sink in the laundry hall a lot.
Having the floor out also has been helpful for the plumber and
the electrician. We hope to get this all
put back together as a nice big laundry room and normal size bath…next week.





You guys be careful and don't fall into the floor studs! You could really be hurt for long time. So happy that you came up with a plan for the tight space problem! SB
ReplyDelete