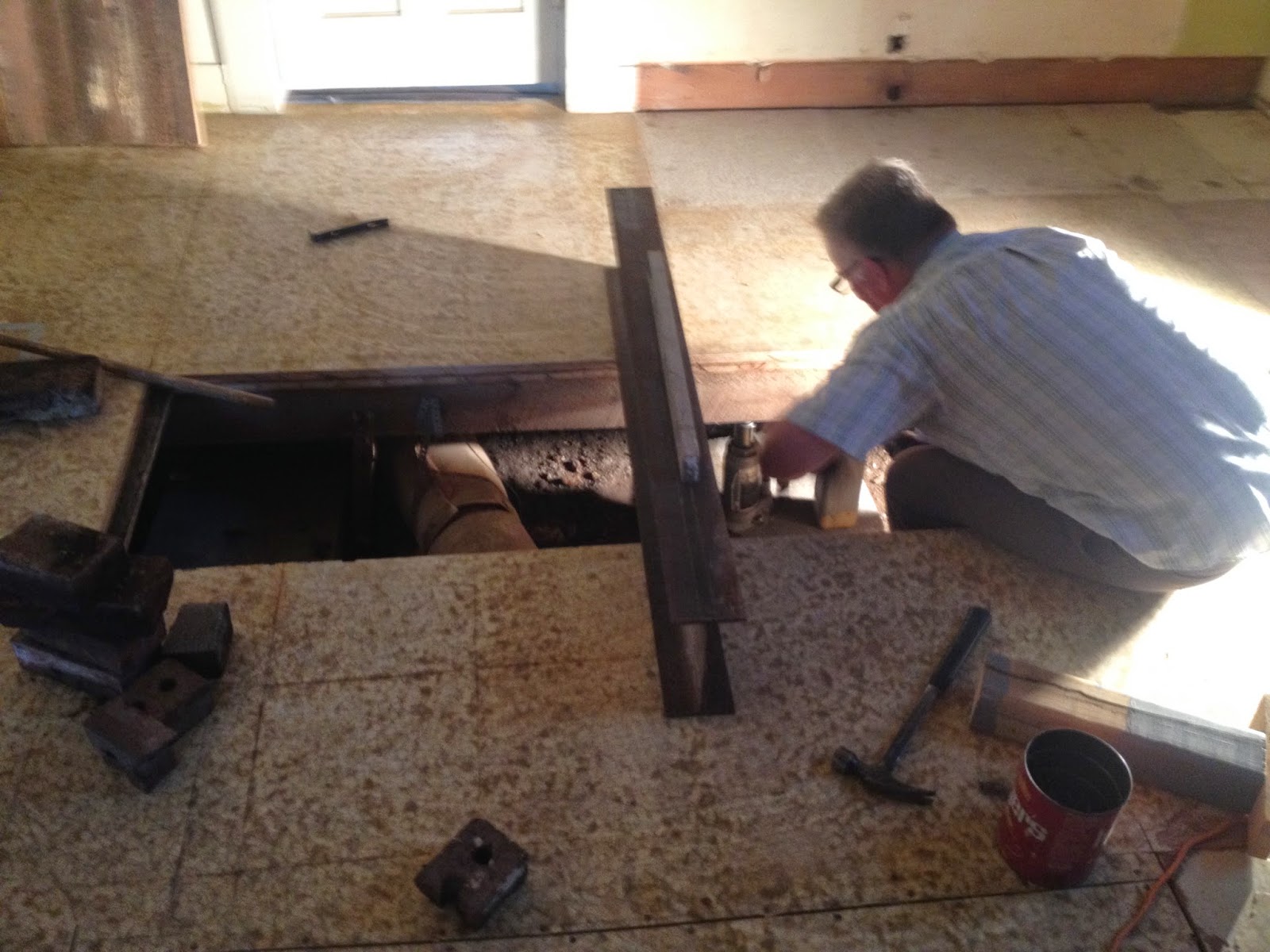It's Saturday, and my hands are feeling more up to typing. We are about to babysit our youngest grand child, Nora, so the post may not be completed today!
Friday, after we closed on the new house, Les had to go to the old house to be there for the appraiser.
I went right over to the new house to get started. I started cleaning the bathroom, but decided I needed to wait for the shop vac...too many dead bugs and worse in the drawers and tub. I decided to start pulling up the carpet. I had all the carpet and padding pulled out of the living/dining room before Les made it over.
Les was shocked.
Sometimes I am amazed at what I can do when I set my mind to it! It was HARD. I'm not sure which was harder, cutting the carpet into pieces, or dragging it outside.
I was thrilled with the condition of the floors, just some glue left and residue from the pad, but they look great.

The very last piece of pad I pulled up revealed this.
We think the plywood covered a where a floor furnace once was. We may replace the board with hardwood planks to match, OR, I am thinking an antique china cabinet would cover it quite nicely.
When Les got there, he tore the carpet out of the two bedrooms and I took out the tack strips from all the rooms.
With the carpet out, he started on the kitchen. The biggest job, the one he most dreaded, but the top priority. This beautiful house with so much charm has a terrible kitchen, courtesy of a 1970 era remodel.
Where is the kitchen from 1930? I want it back.
We are not ones to tear old out and out new in, but these cabinets are really bad. They are laminate, and coming apart. So sad...I am getting custom cabinets!!!!! We checked into cabinets from Lowes, and ready to assemble from the internet, but decided the best way to go is custom. We know that we will get exactly what we need, the quality will be top, and the price is very competitive.
But I digress. I was saying that we have to tear out the old cabinets. Worse, we have to tear the floor out and raise the foundation in the kitchen. There is a definite slope across the kitchen, laundry room/ hallway, and back bathroom. All of that area needs to be reconfigured, too. We will pull up the two layers of linoleum tile, and, if the hardwood under is salvageable, repair the floor after shoring up the foundation. We may have to lay a whole new floor, but I'm hoping that we can refinish the hardwood.
To start on the kitchen, the first step was to tear out a large built in wine cabinet, which turned out to be much harder than expected. Dang, that thing was well built.


 |
| That is where it was. |
 |
| And this is where it is now. He plans to use it somehow in the garage. He worked VERY hard to get it out in one piece...well sort of one piece. |
I cleaned the bathroom while Les worked on that. It didn't look too bad, but under the cabinet and In the drawers, I swept up lots of dead bugs, mice pellets, some of them large (I can't say r.a.t.) , and one tiny, smashed, dried up baby frog. Nothing worth taking pictures of, but I do think an exterminator just moved up the priority list.
We got a lot done in one day, and a really good start on the newest adventure. Are we sure we're not too old for this?



































































