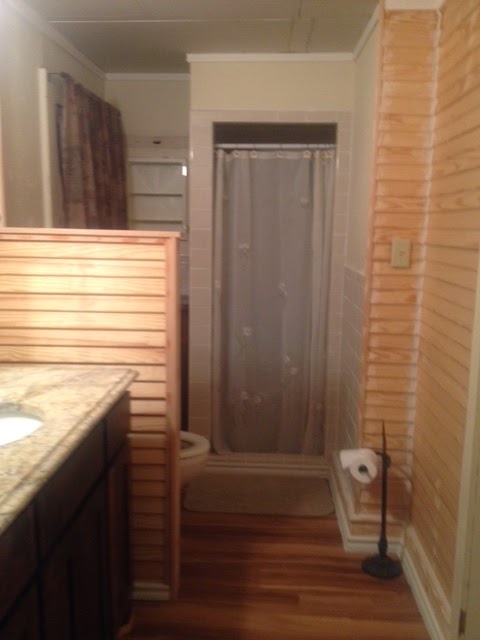He got everything ready for the plumber, who was able to come on Wednesday. He did the plumbing work, then brought the new tub in. That is when we found out that the old size for a standard bathtub was 59 inches. The new standard size is 60 inches. OOPS. We couldn't put the tub in.
During this time, we had most of the bathroom floor open. Wednesday night, Les came into the den and said, "Guess what is in the bathroom." The first thing that entered my mind would have made me leave the house (rat), but he quickly explained that it was a possum. Yep, a possum in the bathroom. We stared at each other. We had no idea what to do. Finally, Les went to the garage and brought out a rake and a box. He gave me the box (I'm not sure what I was expected to do with it). And he went into the bathroom with the rake.
The possum was gone. It had gone back under the house.
Les had been fighting critters all week, after we heard something under the house or on the roof, or in the wall. It is hard to tell where strange noises are coming from during the night. Tuesday, he had found a hole in the wire mesh that covers the hole to go under the house. He built a new screen, made it secure, then put bricks in front of the screen. Unfortunately, we had trapped a possum under the house. Shoot! So, he opened the cover and hoped that the possum would just leave. Thursday morning, I bought a trap. We set the trap the next three nights at the opening, didn't catch anything but we have not heard any sounds. We are believing that the critter just left.
The next day, (while trying to trap the possum), Les cut out one inch from each stud in the wall so that the tub could fit in.









 These are looking down on the holes in the floor.
These are looking down on the holes in the floor. 

 This is a picture of the jack under the beam.
This is a picture of the jack under the beam. 







